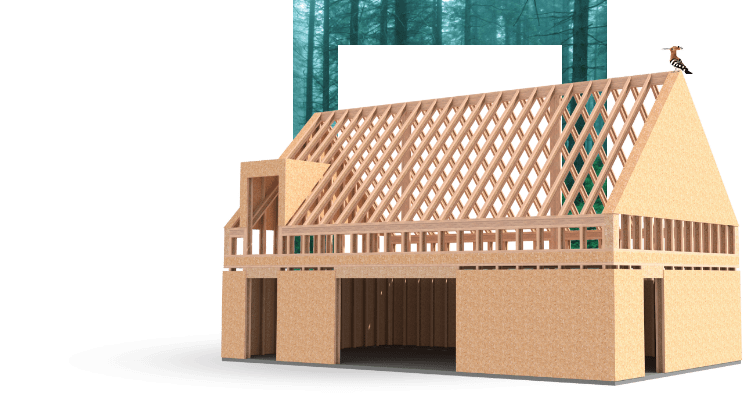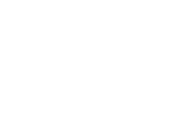Frame houses
High quality materials and years of experience in woodworking allowed us to create a wooden I-beam with high strength parameters.



Modern style house
Zawada – is a house with a very comfortable layout of rooms, with a clearly separated living and private zone on 145m2 of floor space. The first floor combines a living room with a dining room, located next to an interestingly designed kitchen with an entrance to the pantry. The first floor also includes a study, a toilet and space for a dressing room. The alcove under the stairs can be used as a small utility room. The attic has three bedrooms and a bathroom with space for a bathtub and shower. In addition, the building has quite a large attic.
Traditional style house
Sadkow – is a single-storey house, having 124m2 of usable area in an interesting form with an ideal wide-roofed terrace. Large windows give the building a modern feel and beautifully illuminate the living room. The functional layout of the building consists of three zones. The spacious living room is combined with a large dining room and a kitchen with a pantry. The private area includes three set bedrooms and a bathroom. The last zone is a utility area with a boiler room, equipped with a heat pump and a passage to a single-car garage.
hoopla i-Beams
Faster
and cheaper
construction
Frame houses
Anyone who would like to live in their own home quickly should choose to erect a frame building. Contrary to appearances, it is a really sturdy and robust structure that, with proper use, can last for many decades. So if you want to decide in the near future to build a house, we encourage you to take advantage of our offer! We manufacture structures for frame houses in both modern and traditional styles.
Why opt for a frame house?
The main reason for choosing this type of construction is the execution time. They are put up really quickly. Depending on the type of house, it can be erected in a week – if prefabricated elements are used – or up to 3 months if it is built in the traditional way. For construction, we use high-quality wood imported from Scandinavian countries, which is free of excess knots. The raw material is four-sided planed and previously subjected to a chamber-drying process at a fairly high temperature of 60 °C, which gets rid of harmful microorganisms and prevents future pest infestation of the wood.
For the construction of a frame house, high-quality materials with a higher degree of thermal insulation are used, as well as various other solutions to reduce heat loss as much as possible. This makes timber-frame structures modern energy-efficient homes. The most common insulating materials we use are mineral wool or polyurethane foam, and on the inside the walls of the house are lined with a vapor barrier film. Walls are usually made of OSB and plasterboard. Moreover, frame houses have very good sound insulation. Sounds do not spread between rooms, but are attenuated within a given room.
Excellent insulation
As you know, the wood must be well insulated so that it does not get wet. When erecting frame houses, therefore, we pay very close attention to their good insulation. Inside, we use a high-quality vapor barrier film, which is designed to protect the building from the passage of water vapor. On the outside, on the other hand, each time we put a solid wind-barrier film, which lets moisture outward from the partition and also prevents moisture from penetrating inside the house. We attach these films to the walls before finishing them with certain panels.
Any finish
Although many people still associate timber frame houses exclusively with summer houses, this is a misconception. These structures can in principle be finished in any way, using many of the solutions characteristic of masonry buildings, giving up, for example, wooden siding.
Frame houses - who to commission?
It is worth remembering that if you want to enjoy a sturdy and, above all, durable frame house, it is worth opting for a proven company that will not only erect the buildings, but also manufacture the components. The high quality of the various components of such houses, allows you to be sure that it will last for many decades.
Frame houses - energy efficient
The plots of land on which the frame houses will be built are located between Kotorz Mały and Zawada near the planned bicycle route to Lake Turawskie. The location makes available the enjoyment of the panoramic natural landscape of pine forests and the nearby shopping center in Zawada. Dudek Group’s modern frame houses are already constructed on a technical approval basis from certified beams with excellent strength parameters that allow filling with insulation together with reducing thermal bridges.
Dudek Group in the houses now being designed will fill the exterior walls and roof with 35cm mineral wool with a lambda coefficient of 0.031W/mK and perform warm installation of visually well-matched products of the best quality combined with achieved heat coefficients of Ud=0.8W/m2K. In practice, this will mean very little heat escape and energy efficiency, which will translate into the use of a heat pump and photovoltaic panels.
Call our consultant who will help you choose the best solution to fit your requirements and budget.


