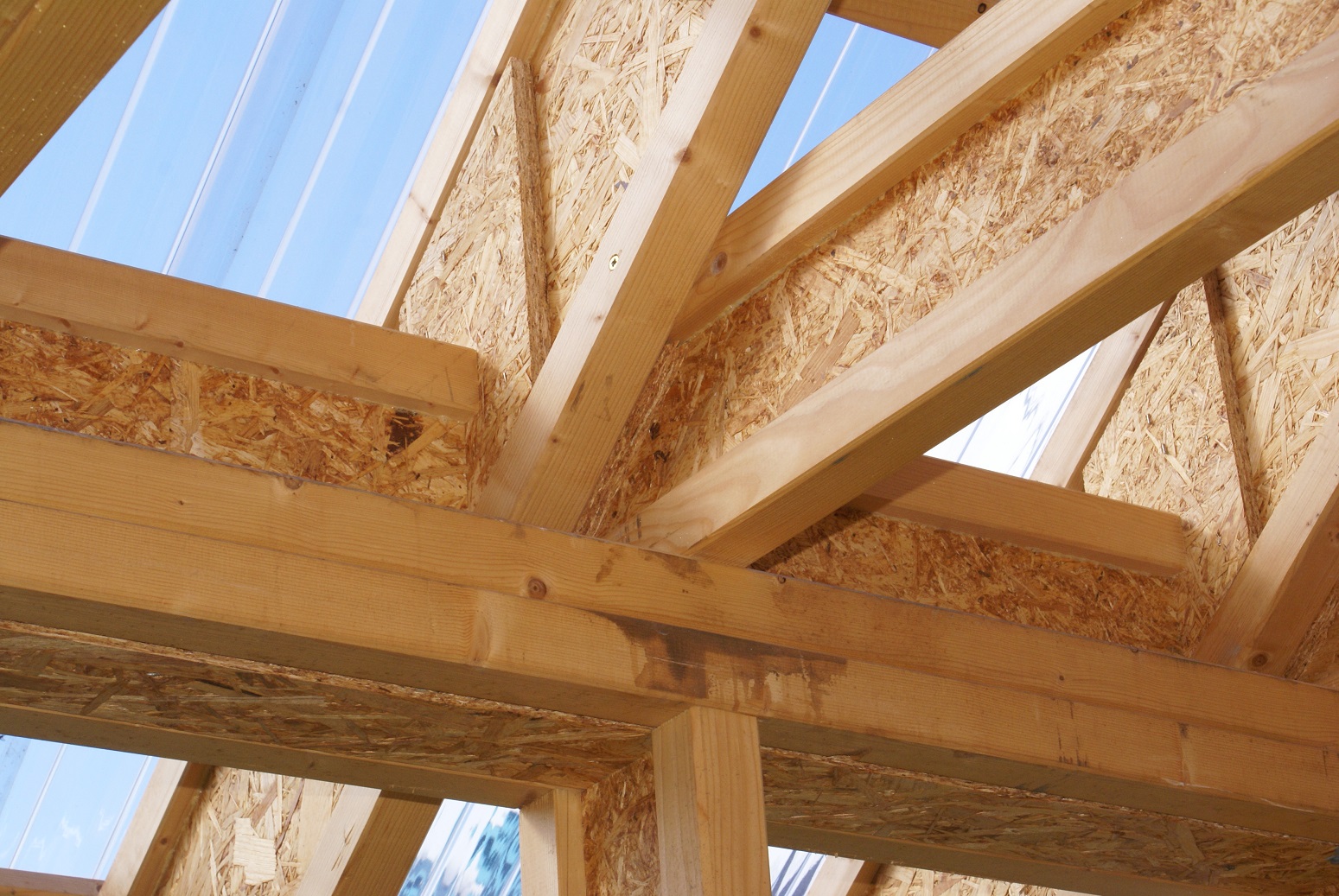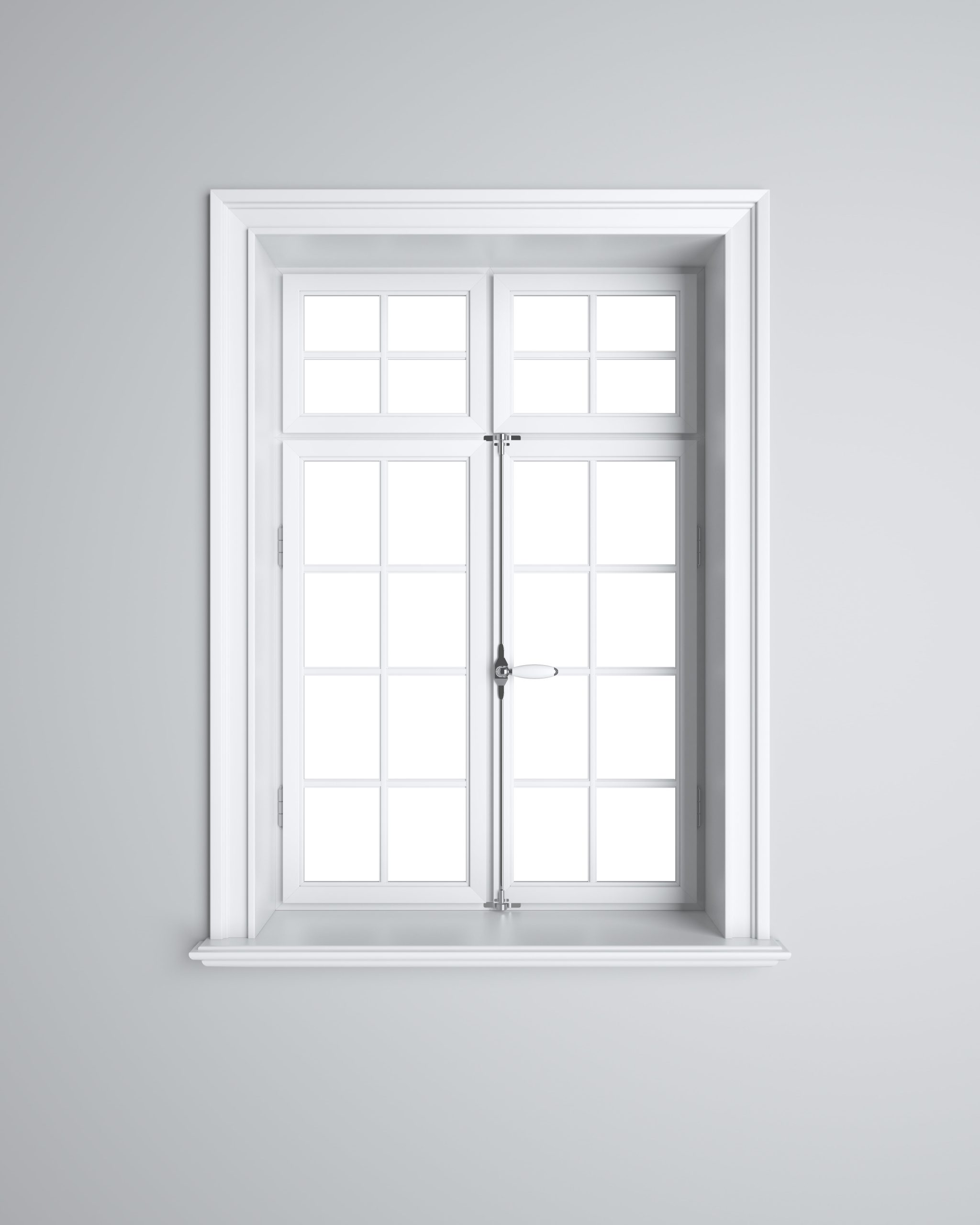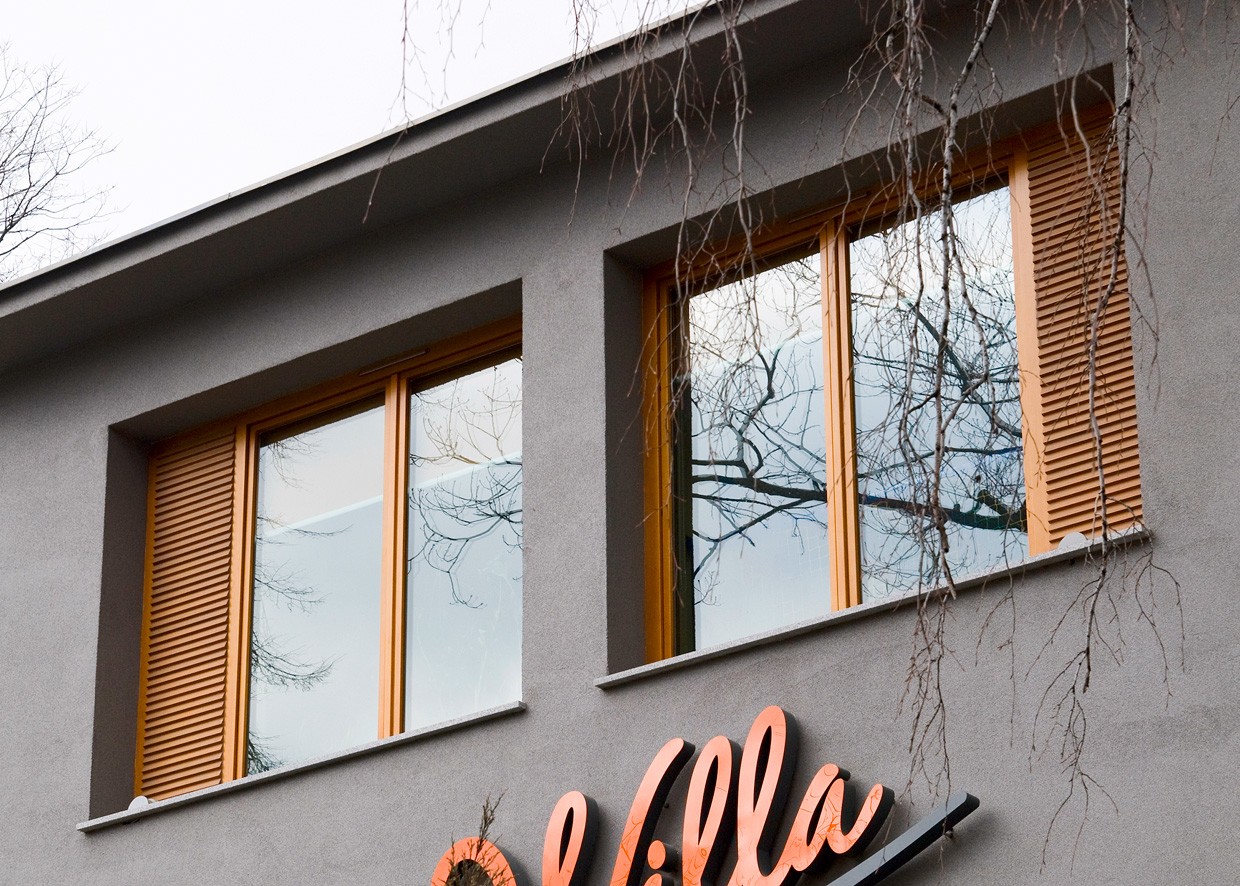Dudek group
WINDOW, DOOR
AND I-BEAMS MANUFACTURER
We are a manufacturer of doors, windows, I-beams
and energy-efficient timber-frame houses.
The direction of our development is determined by the constant
pursuit of quality and production in harmony with nature.
Dudek Group – Door and window specialists
We have specialised in woodworking since 1984. For years, we have been involved in the production of external and internal doors, windows, modern I-beams, as well as comprehensive construction of timber-frame houses We have state-of-the-art production facilities, work with a variety of wood species that we can stain in many colours, and use high-quality fittings.
Every day we make sure that products bearing the Dudek Group logo stand out with their precision workmanship, quality and above-average aesthetics. All this means that we have a wide range of satisfied customers from both the Polish and foreign markets.
Our services
We get to know our customers’ needs and aim to meet the expectations of the most demanding investors. What do we offer?
Exterior and interior doors
External and internal doors are an important part of our range. We manufacture single- and double-leaf doors, solid and glazed, with stained or ornamental glass, swing and sliding doors, rebated or rebate-free. Both indoor and outdoor models are available in a variety of colours. Depending on your preferences, you can opt for doors made of pine, oak or other species.
Windows
We manufacture Euro and Scandinavian windows ‒ all models are distinguished by their aesthetic workmanship and provide very good thermal and acoustic insulation. Among the windows on offer are sliding and folding models, which not only look great, but are also a way of saving valuable space We also offer non-openable windows.
We manufacture windows of various sizes, traditional and balcony windows. Scandinavian windows that open outwards are an interesting option ‒ this solution has many advantages, as there is no need to remove objects from the windowsill to open the window.
The chosen window model can be decorated with Viennese muntin bars, muntin bars between the panes of glass or slamming strips.
I-beams
I-BEAMS is, to put it simply, a two-tier beam distinguished by high strength parameters. I-BEAMS work well as floor beams, roof beams (rafters) and wall columns, and are used in both timber frame and traditional construction.
These beams guarantee the reduction of thermal bridges, have a low dead weight and can be used to carry out construction work even in winter.
Construction of complete timber-frame houses
Another part of our offering is the construction of timber-frame houses. It all starts with the preparation of the design for the production of the structural elements and pricing, transport and assembly on the foundations prepared by the investor.
We look forward to working with you, and if you have any questions, please do not hesitate to contact us, we will be happy to provide detailed information




