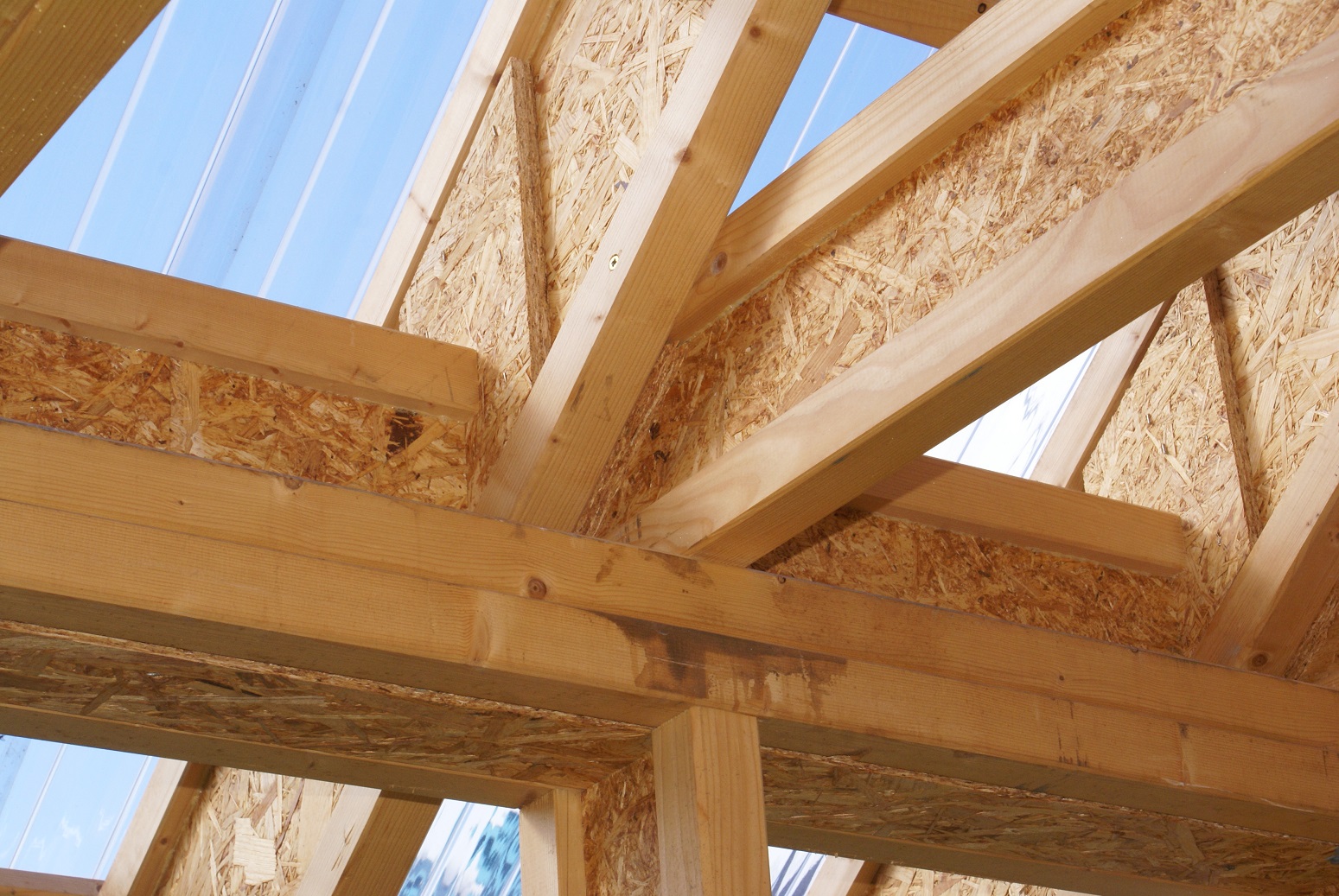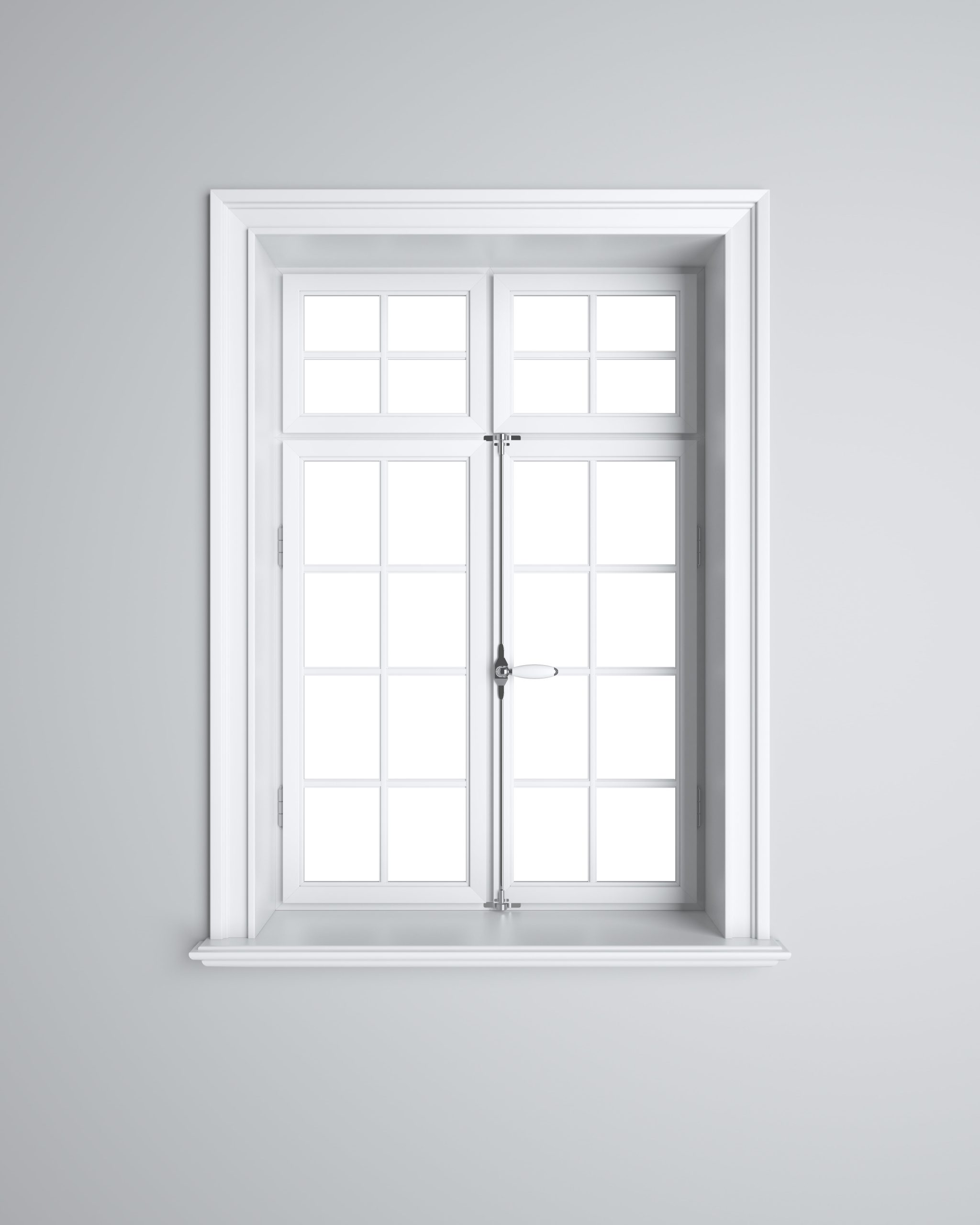Poles have fallen in love with barn-style houses – that is, minimalist, compact blocks with a sloping roof. One of their characteristic elements are the windows, which sometimes occupy the entire wall surface. What type of windows should be used in a barn-style house so as not to disrupt the aesthetics of the design? Which windows for a modern barn fit best? We invite you to read more!
Barn style house
Modern barn style houses are residential structures characterized by a body spread out on a rectangular plan. These are usually single-family single-story or one-story buildings with an attic and always a sloping roof. The attic often takes the form of a mezzanine floor, making the interiors spacious and appear larger than they really are. Probably every person interested in architecture and construction realizes how wonderfully sunlight works with open spaces – which is why another important element of a modern barn style home is, of course, the windows.
We have already mentioned that these windows can even occupy the entire wall surface. The most common is the front wall – that is, having the shape of a triangle or two joined rectangular trapezoids. However, a barn is unequal to a barn – sometimes we will also encounter designs with smaller glazing. We also can’t forget about the other windows – the attic in modern barns is most often landscaped, so ceiling windows that are properly matched to the architectural style, as well as patio doors and windows, are also very important.
What windows fit best in a barn-style home?
Modern barn style house designs are characterized by spaciousness – so the windows used should not limit it. In the case of this style, it is best to opt for minimalism – narrow sills and frames and windows that open outward. In Dudek Group’s offer you will find so-called Scandinavian windows – available in many types and perfectly compatible with the design of the barn house (by the way, the style of the modern barn itself also comes from Scandinavia). Scandinavian windows are windows that open outward so they don’t restrict home space. They are made of wood and protected from the weather. Their use emphasizes the minimalist or industrial style of the room – but not only, Scandinavian windows will also be incorporated into slightly more traditional spaces.
Among Scandinavian windows, you will also find sliding windows. This is a type of window that will be ideal for balcony or terrace aisles. A slightly more eccentric solution is accordion windows, which fold their feathers like an accordion. If their use does not clash with the rest of the design elements – then we can successfully apply them. Another issue is the rungs (muntins) – that is, the slats that divide the window sashes. In this case, there are two schools – some in home barns use windows with muntins (especially in front windows), while others prefer window feathers filled only with glass.
We messed up – we know. The truth is that each house project is different and depends on the tastes and aesthetic sense of its future occupants – so as Dudek Group we invite you to contact our experts, we will be happy to advise you on the type of windows for your project!



